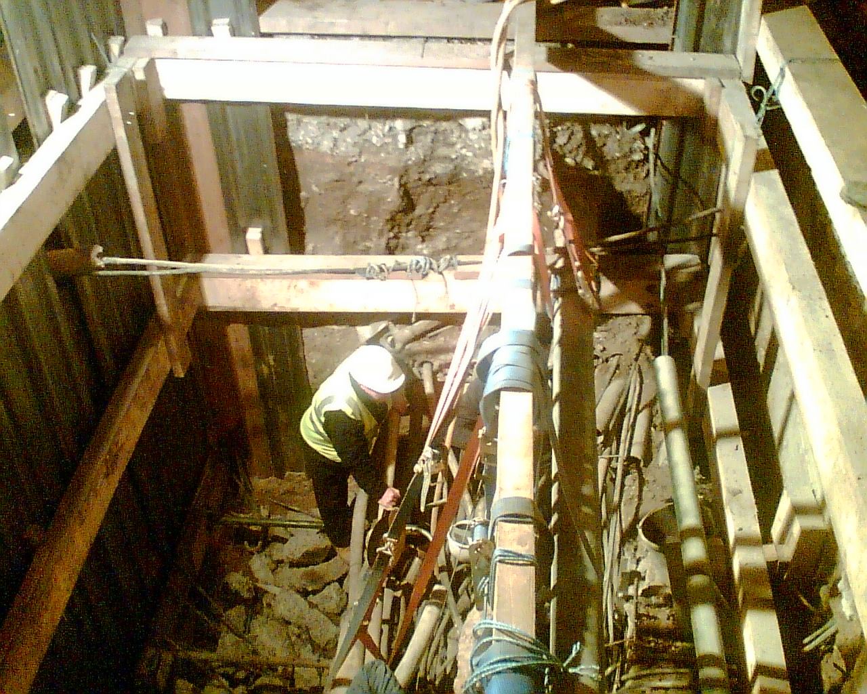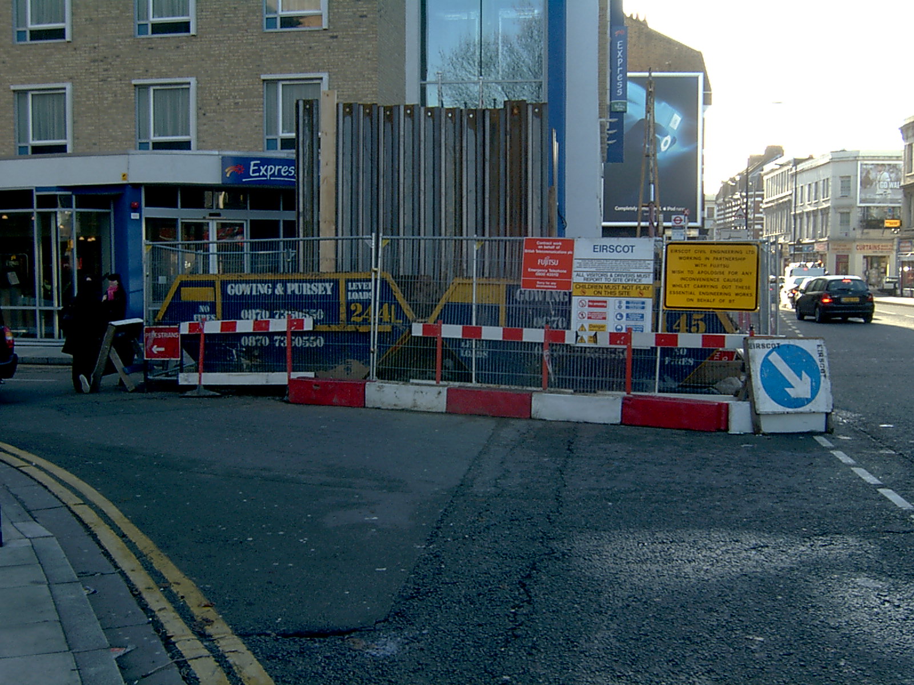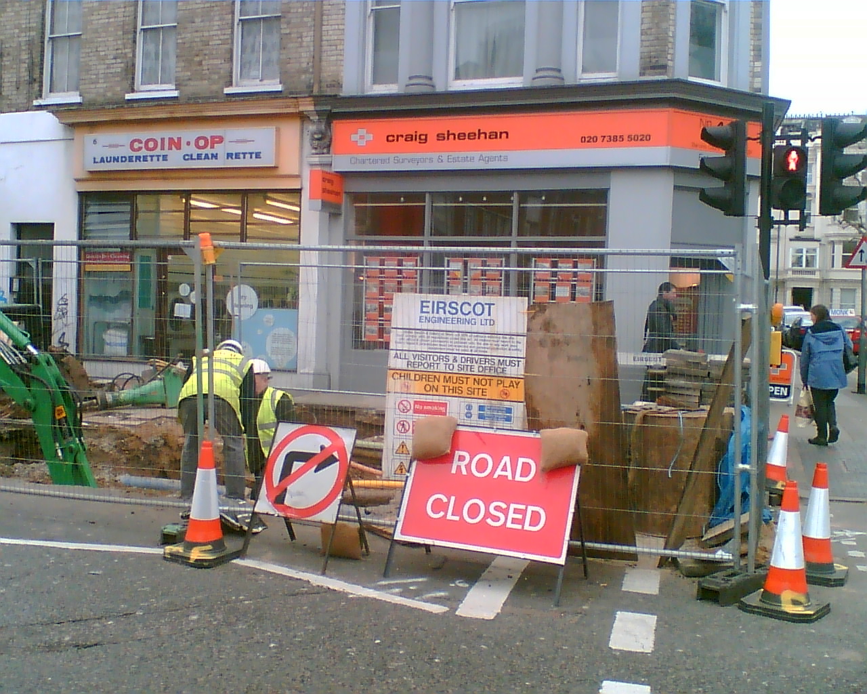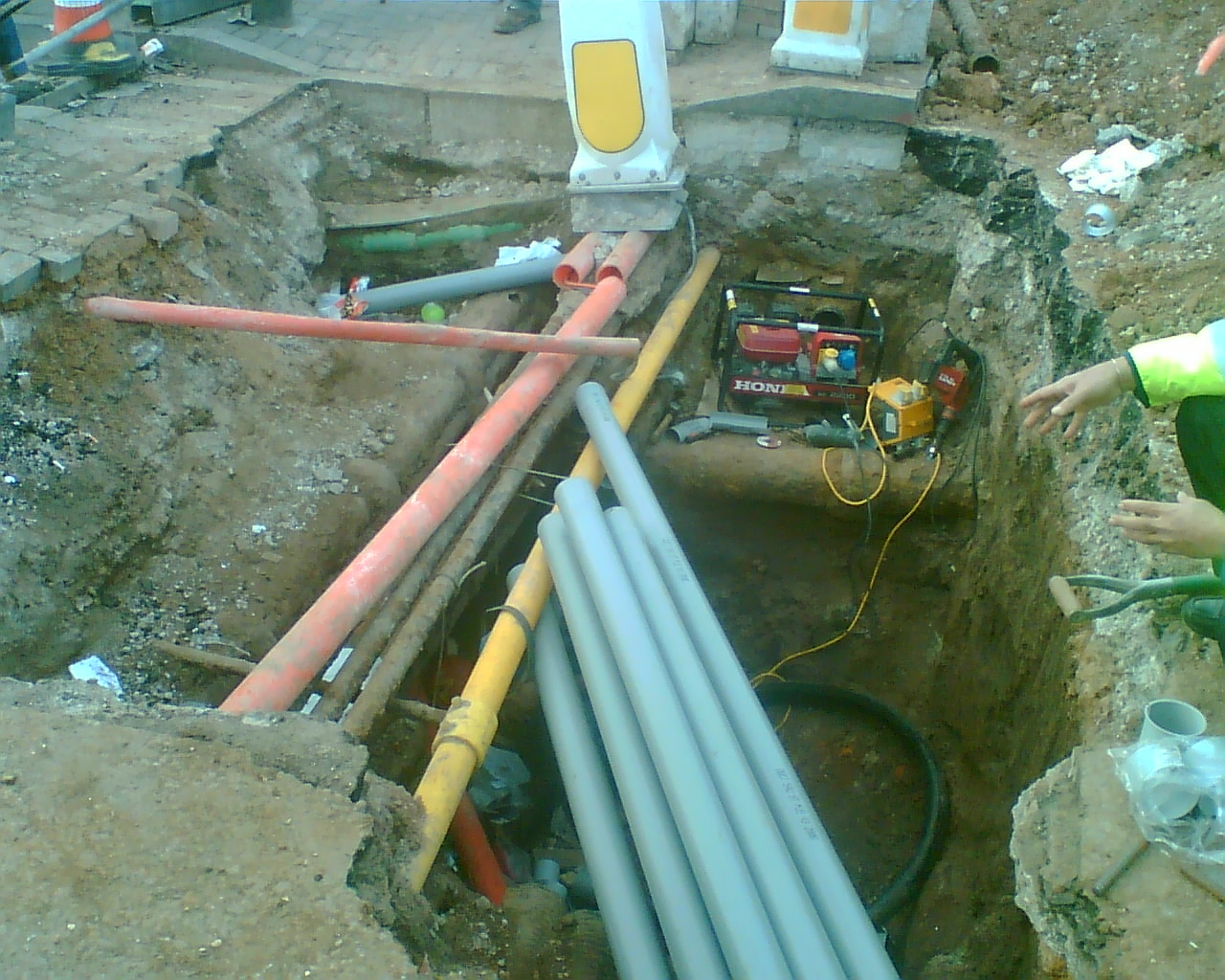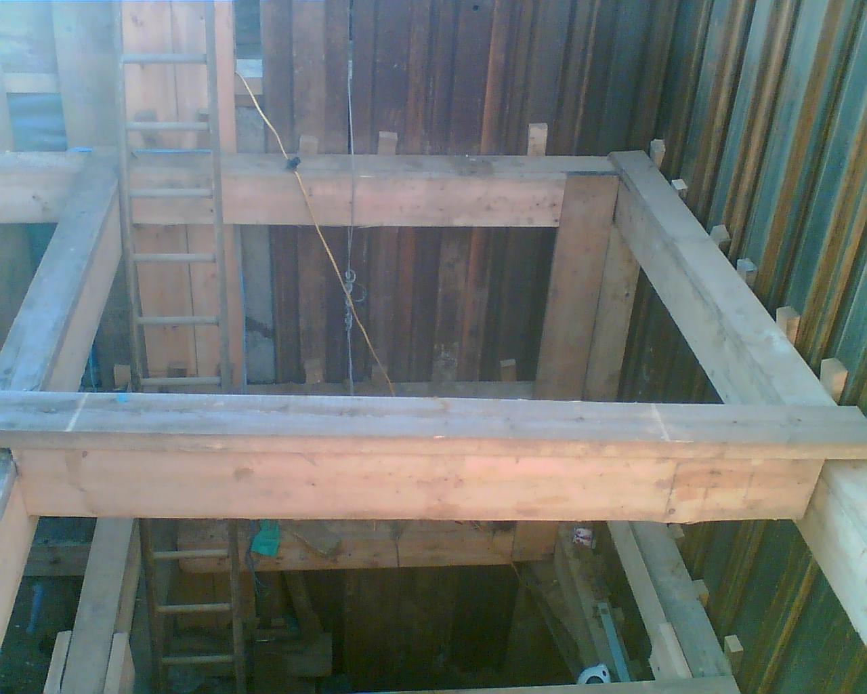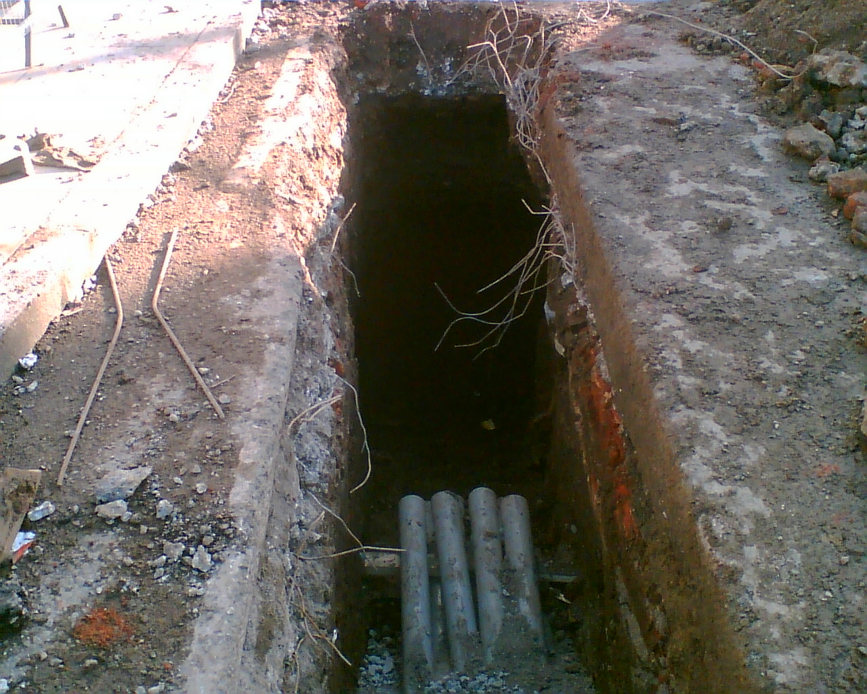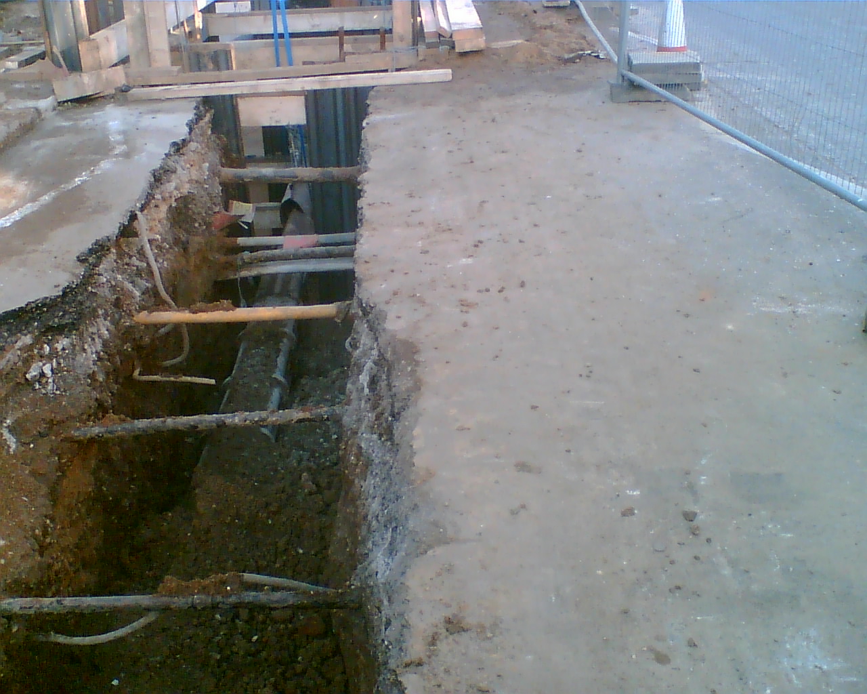Manhole No 1 Fulham Rd jcn Sloane AveThis manhole was designed as a non standard structure to allow for the turning of the cables from Fulham Rd into Sloane Ave. A structure of 42.5 cu m with an excavation depth of 6m this manhole proved very difficult to position being surrounded with high voltage cables, gas and water mains and a Thames Water sewer. We also discovered an old concrete water valve pit which had to be demolished and re built as part of the project. To enable access to the new chamber for the new 15 way duct a timber lines tunnel was constructed to negotiate high voltage cables running in a block along the trench line. This manhole was worked on seven days per week with night working as agreed with the local authority and residents associations using flood lights. The position of the manhole was directly outside the prestigious “Bibendum” building on a very busy junction and a traffic management system utilising five way lights was implemented for the duration of the works. . |
Manhole No 3 Fulham Rd jcn Sumner Placethe only option to build in this junction on the opposite side of the Fulham Rd to the preferred position on the main duct route. The existing manhole was demolished and a new MRX 411 manhole built in its place. Two main problems were overcome on this build, firstly a block of high voltage electricity cables and a junction of old cast water mains had to be protected and supported throughout the duration of the works as timescales prevented any considerations to diversions. Secondly to lay the new 15 way duct into the new structure proved impossible due to the presence of a mass of mains and services running in line with the proposed duct route. To overcome this a timber lined tunnel was constructed at a working depth of 4 meters over a length of 30 meters to allow for the installation of the new ductwork. |
Manhole No 4 Fulham Rd jcn Old Church StreetBuilt on a busy junction, the positioning of the manhole was severely restricted by the need to keep the junction open and BT’s cable length needs. The presence of an old Victorian sewer at the manhole location required the design of a non standard structure to enable the manhole to be built benching over the sewer, maintaining the integrity of the sewer and meeting the requirements of the BT planners in terms of size and working room for the jointing teams. |
|
Manhole No 2 O/S Ralph Lauren Fulham RdThis manhole proved to be the most problematic in terms of engineering difficulty on the project. As we were governed by cable lengths we were restricted as to where the final position of the manhole was built. The only option open to us was to build the structure between a 36” water main and a 48”medium pressure gas main and adjacent to a brick built Thames Water Sewer. As the excavation was in excess of five meters in length a system of support involving the construction of a lattice of steel frames above ground with support legs holding the mains secure throughout the excavation and construction works was employed. This support system was designed by our design associates Malachy Walsh and Partners. The manhole was then hand dug and constructed in stages with the support system being removed as the works progressed. |
Manhole No 5 Old Church StreetAt this location an existing manhole was demolished and a new MRX 411 built at the same location. The presence of multiple mains and services demanded the mains to be supported and protected throughout the build. |
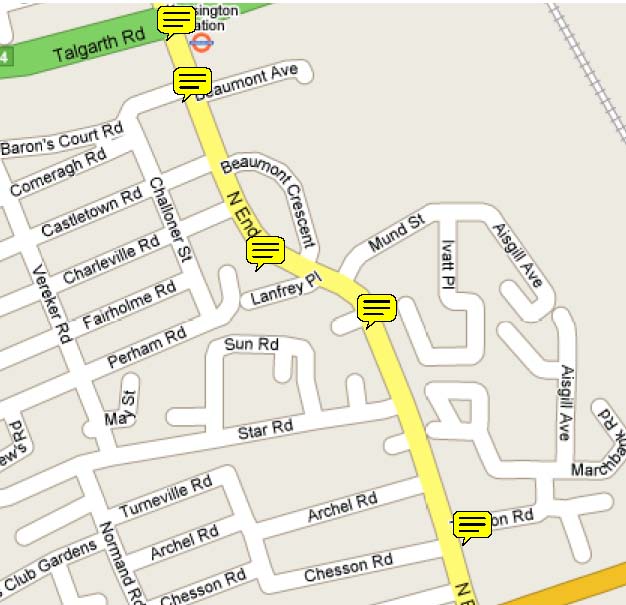
OECP Project Chelsea to West Kensington Exchange
This project involved the construction of five BT manholes and laying approximately 1km of 15 way ducting in the environmentally challenging environment of the Fulham Rd in central London. The works were carried out within agreed timescales and without the necessity for a road closure. Due to the location of the project these works demanded detailed consultations with the local authority, commercial and residential property owners and the BT planning group responsible for the project. Other considerations were the close proximity of the Royal Marsden and Brompton hospitals which the new duct route ran directly out side. First time reinstatement was the chosen option again to reduce the impact of the works. .
The requirement for large manholes to be built to accommodate the proposed cables and joints and the installation of a new 15 way duct route raised major engineering difficulties when locating positions for the new structures and establishing a route for the ducts, due to the high density of existing plant in the road.
